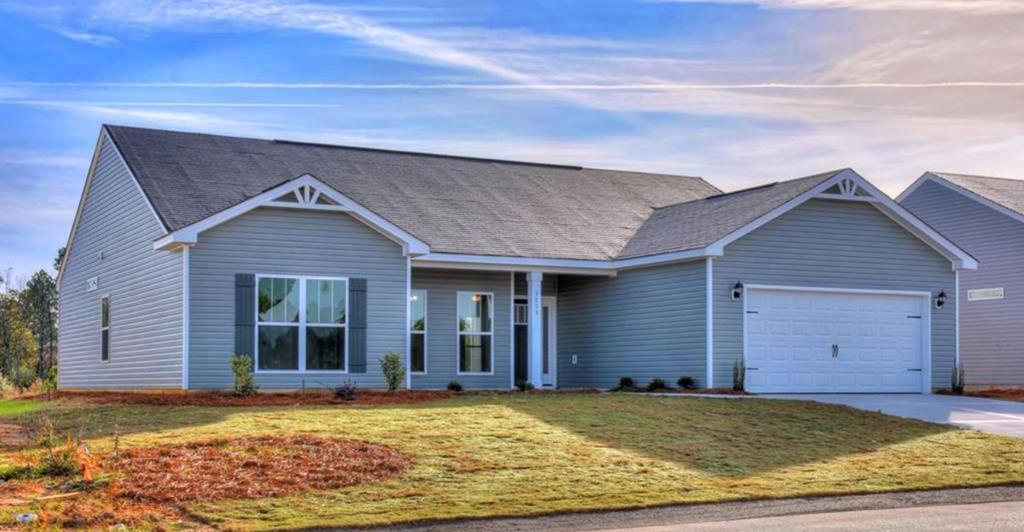112 Pennington Lane North lot 1008, Greenwood, SC 29649
Date Listed: 12/13/23
| CLASS: | Residential |
| NEIGHBORHOOD: | CENTRE COURT |
| STYLE: | Bungalow |
| MLS# | 130211 |
| BEDROOMS: | 4 |
| FULL BATHS: | 2 |
| LOT SIZE (ACRES): | 0.32 |
| COUNTY: | Greenwood |
| YEAR BUILT: | 2024 |
Get answers from your Realtor®
Take this listing along with you
Choose a time to go see it
Description
Welcome to the HAMILTON! Enter via the covered front porch, you will see a spacious plan that boasts everything you are looking for in a SINGLE LEVEL home with an open floor plan and more than enough interior space--four full-sized bedrooms and over 1,800 square feet! The master bathroom has double granite vanities and a beautiful shower and separate bathtub design. A modern kitchen boasts granite counters, tile backsplash, stainless appliances and soft-close' cabinets and drawers! The Kitchen lies adjacent to an open dining room awesome for entertaining or hosting Family dinners! Coming complete with everything you need, the Hamilton is a tasteful home for any living situation. Of course there is an attached two-car garage with entry into the mudroom with laundry and pantry. Outside you will find low maintenance vinyl siding and 25 year asphalt roof shingles. The yard is professionally landscaped include sod and a built-in irrigation system. There is a covered rear porch and patio for outdoor fun and shade. Call to schedule your private showing. *PHOTOS ARE OF LIKE HOME* THE HOME IS SCHEDULED TO BE COMPLETED BY mid 2024. Keystone Builders are offering a $6,000 incentive for pre-construction or use it toward your Closing Costs.
Details
Location- City: Greenwood
- County: Greenwood
- Subdivision: CENTRE COURT
- Year Built: 2024
- Utilities: Natural Gas Available, Sewer Connected, Water Connected
- Appliance Equipment: Auto Garage Opener, Dishwasher, Disposal, Electric Oven, Electric Range, Electric Water Heater, Microwave
- Apx Sq Ft Range: 1800-1899
- Basement: None
- Bedrooms: 4
- Cooling: Central Air
- Fireplace: 0
- Floor: Luxury Vinyl
- HVAC: Electric
- Interior Features: Ceiling Fan(s), Disappearing Attic Stairs, Garden Tub, Granite Counters, Open Floor Plan, Smooth Ceiling(s), Walk-In Closet(s)
- Specialty Features: Eat-in Kitchen, Kitchen/Dining Combo, Living/Dining Combo, Pantry
- Baths: 2
- Construction: Stone, Vinyl Siding
- Exterior Features: In Ground Sprinkler-Partial Yard, Insulated Windows
- Foundation: Slab
- Garage Carport: 2 Car, Attached
- Style: Bungalow
- Listing Office: RE/MAX ACTION REALTY
- LA First Name: Rebecca
- LA Last Name: Harrison
Additional Information: Listing Details
- Basement: None
- Garage: One Car, Detached, Garage Opener
- Heating: Forced Air Gas
- Flooring: Carpet
- Water: City
- Sewer: Septic Tank
- Roof: Comp Shingle
- Appliances: Electric Range, Refrigerator, Microwave Oven,
- Exterior: Cable, Smoke Alarm, Fireplace Insert,
Additional Information: Lot Details
- Front Lot Size: 0
- Back Lot Size: 0
- Acres: 0.96
Data for this listing last updated: May 8, 2024, 4:16 a.m.

